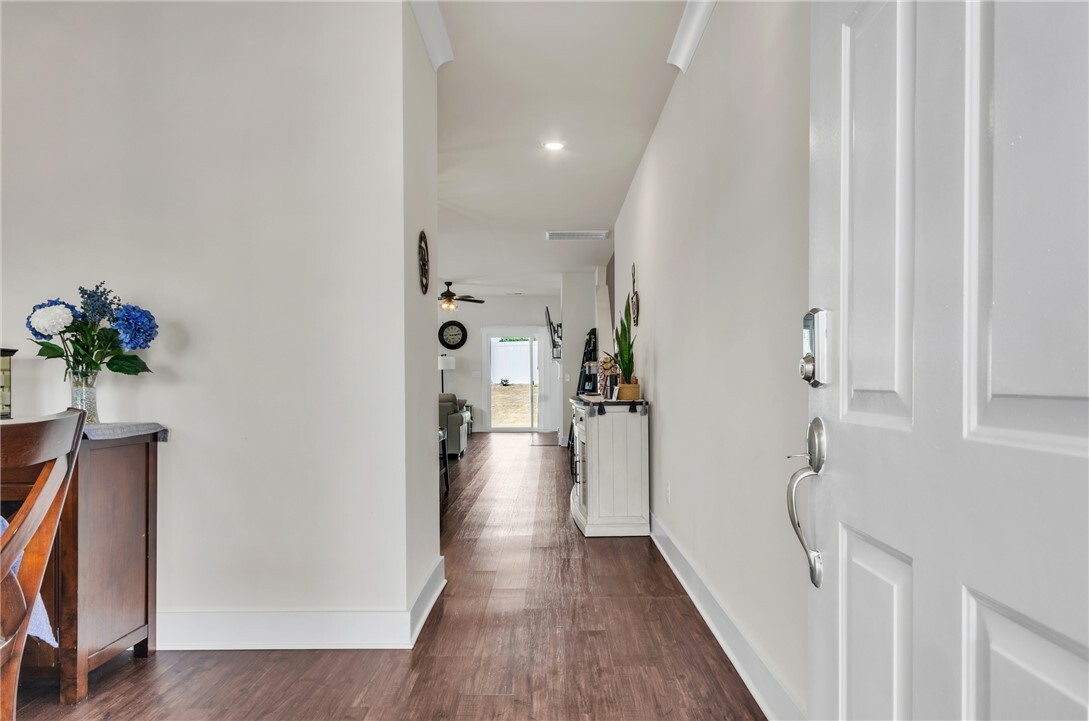


Listing Courtesy of: Western Upstate MLS / Spartanburg Sc / Reagan Cagle
359 Pewter Circle Simpsonville, SC 29680
Pending (55 Days)
$430,000
MLS #:
20286310
20286310
Lot Size
6,534 SQFT
6,534 SQFT
Type
Single-Family Home
Single-Family Home
Year Built
2022
2022
Style
Craftsman
Craftsman
County
Greenville County
Greenville County
Community
Highland Chase
Highland Chase
Listed By
Reagan Cagle, Spartanburg Sc
Source
Western Upstate MLS
Last checked Jun 9 2025 at 3:48 AM GMT+0000
Western Upstate MLS
Last checked Jun 9 2025 at 3:48 AM GMT+0000
Bathroom Details
- Full Bathrooms: 3
- Half Bathroom: 1
Interior Features
- Ceiling Fan(s)
- Dual Sinks
- Fireplace
- Granite Counters
- High Ceilings
- In-Law Floorplan
- Loft
- Main Level Primary
- Pull Down Attic Stairs
- Quartz Counters
- Shower Only
- Smooth Ceilings
- Walk-In Closet(s)
- Walk-In Shower
- Window Treatments
- Dishwasher
- Disposal
- Gas Cooktop
- Gas Oven
- Gas Range
- Microwave
- Windows: Blinds
- Windows: Insulated Windows
- Windows: Tilt-In Windows
- Windows: Vinyl
Subdivision
- Highland Chase
Lot Information
- City Lot
- Level
- Sloped
- Subdivision
Property Features
- Fireplace: Gas Log
- Foundation: Slab
Heating and Cooling
- Forced Air
- Central Air
Pool Information
- Community
Homeowners Association Information
- Dues: $430
Flooring
- Carpet
- Ceramic Tile
- Luxury Vinyl Plank
Exterior Features
- Roof: Architectural
- Roof: Shingle
Utility Information
- Utilities: Cable Available, Natural Gas Available, Sewer Available, Underground Utilities, Water Available
- Sewer: Public Sewer
School Information
- Elementary School: Greenbriar Elementary
- Middle School: Hillcrest Middle
- High School: Hillcrest High
Parking
- Attached
- Driveway
- Garage
- Garage Door Opener
Stories
- 2
Location
Estimated Monthly Mortgage Payment
*Based on Fixed Interest Rate withe a 30 year term, principal and interest only
Listing price
Down payment
%
Interest rate
%Mortgage calculator estimates are provided by Realty ONE Group and are intended for information use only. Your payments may be higher or lower and all loans are subject to credit approval.
Disclaimer: Copyright 2025 Western Upstate MLS. All rights reserved. This information is deemed reliable, but not guaranteed. The information being provided is for consumers’ personal, non-commercial use and may not be used for any purpose other than to identify prospective properties consumers may be interested in purchasing. Data last updated 6/8/25 20:48




Description